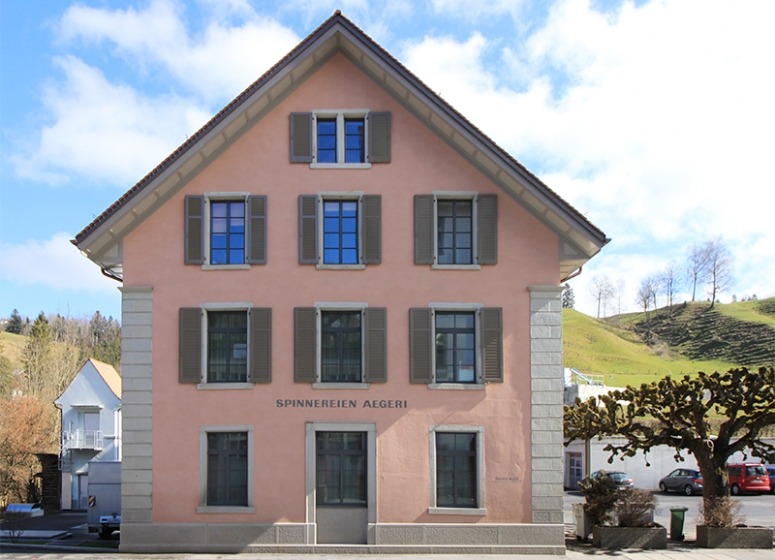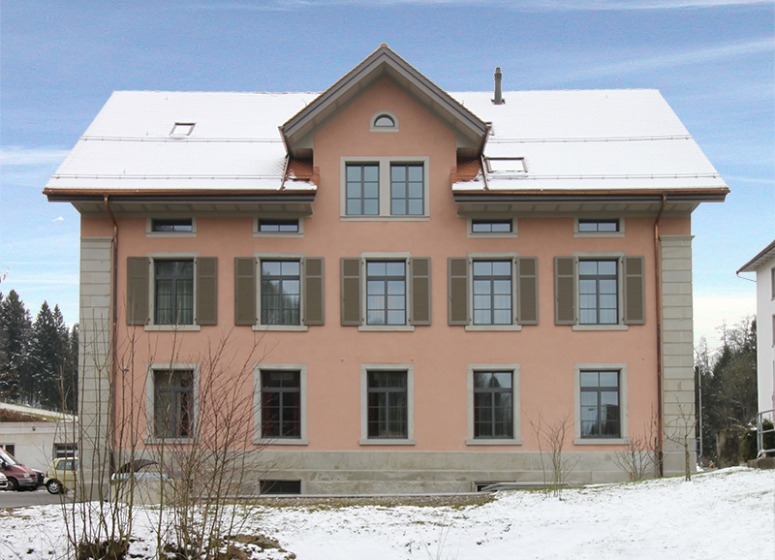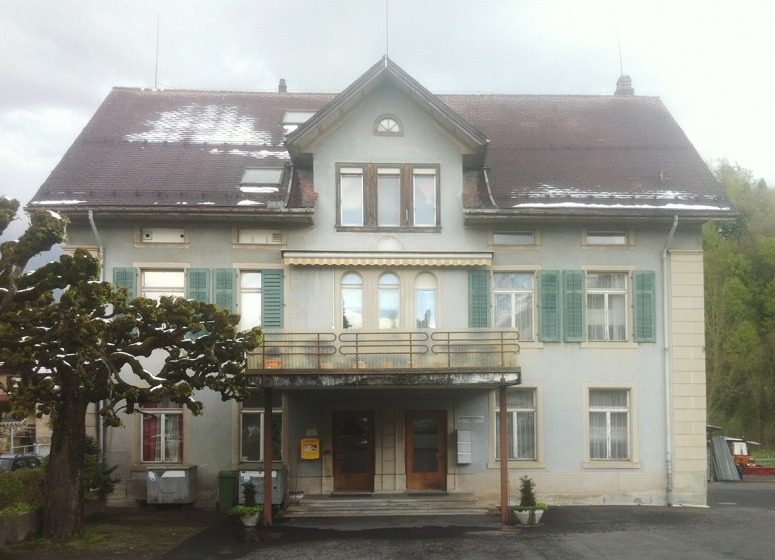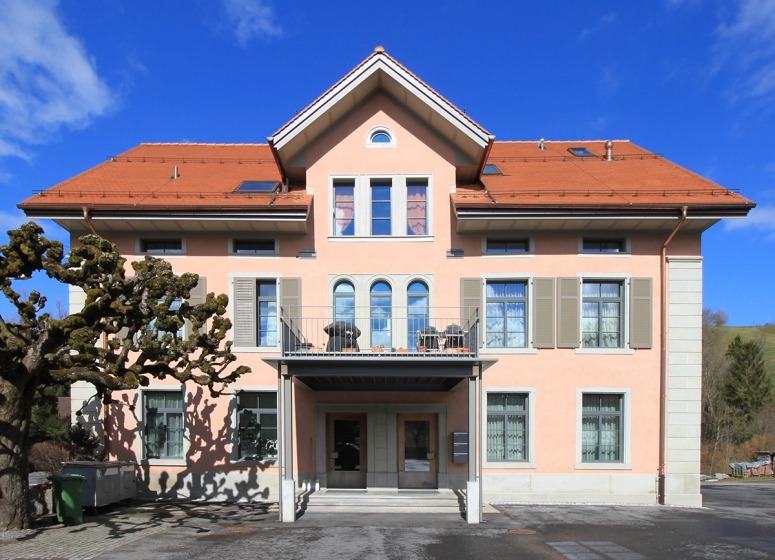OFFICE BUILDING
Neuägeri



Façade renovation and roof refurbishment in cooperation with the cantonal monument preservation authorities.
2016-2017


During the renovation of the office building, built in 1867, special attention was paid to the sandstone work and the façade plaster. The existing entrance canopy, which also serves as a balcony on the 1st floor, was replaced by a proportionally more suitable and structurally more filigree steel structure.